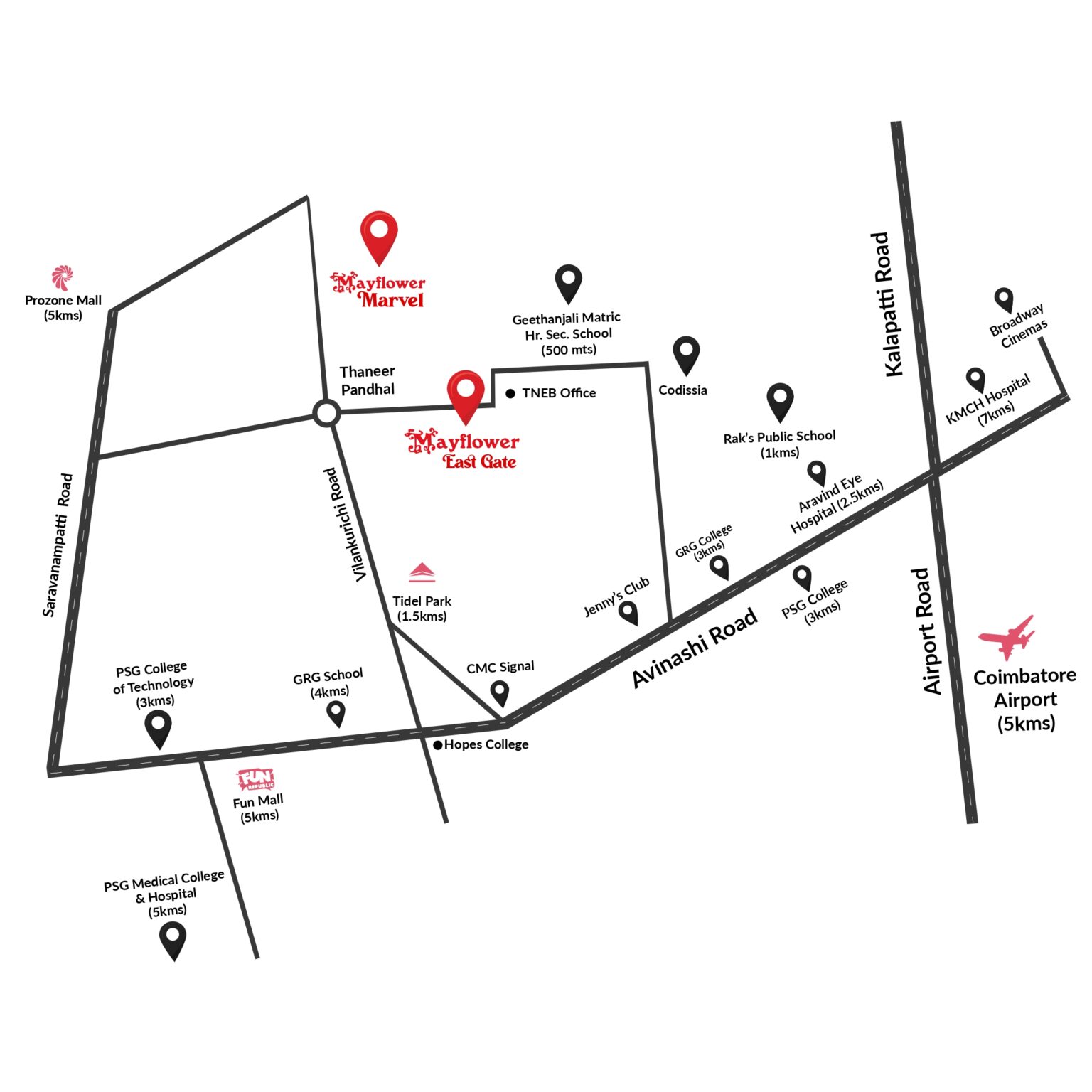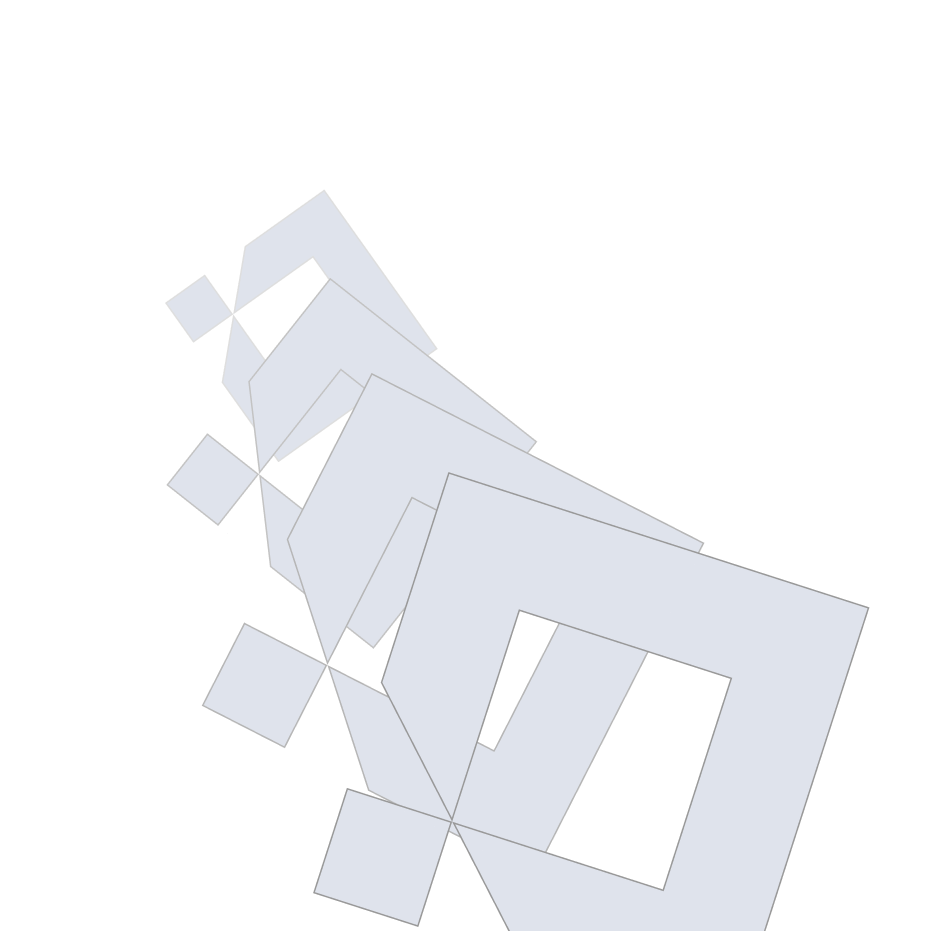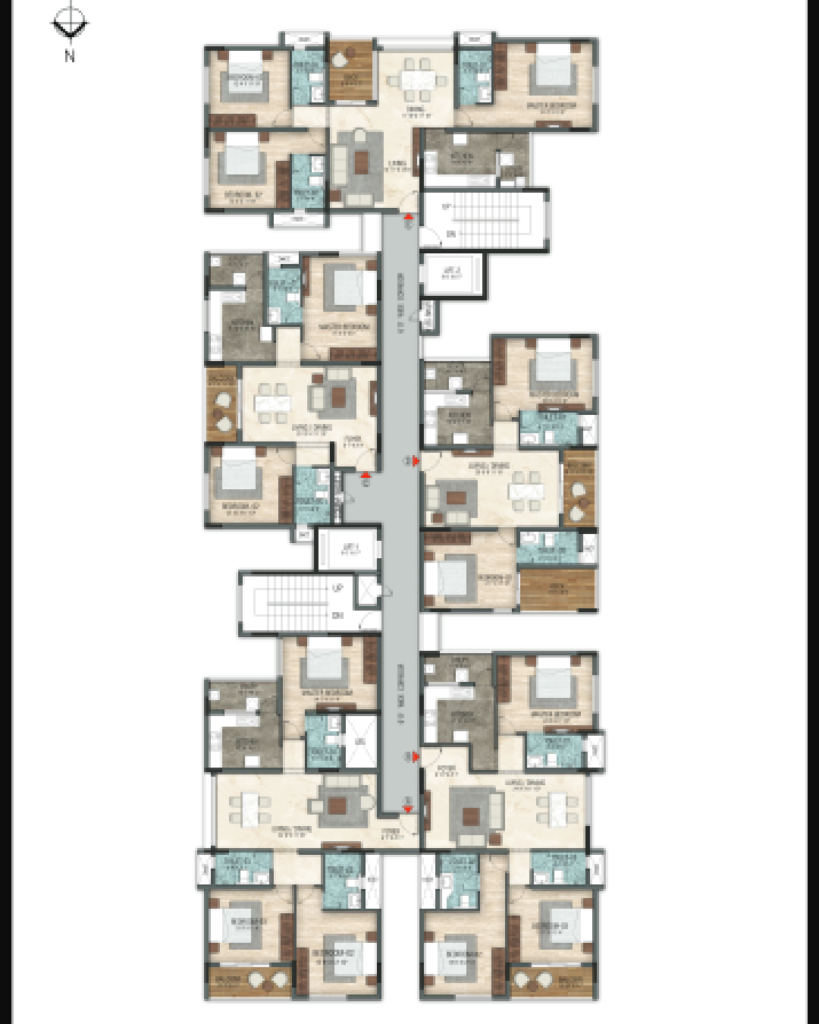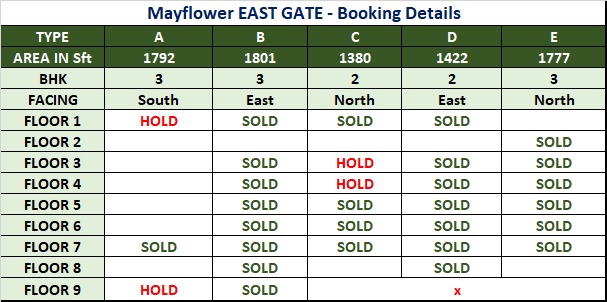- R.C.C framed Structure
- Walls with soild contrete block
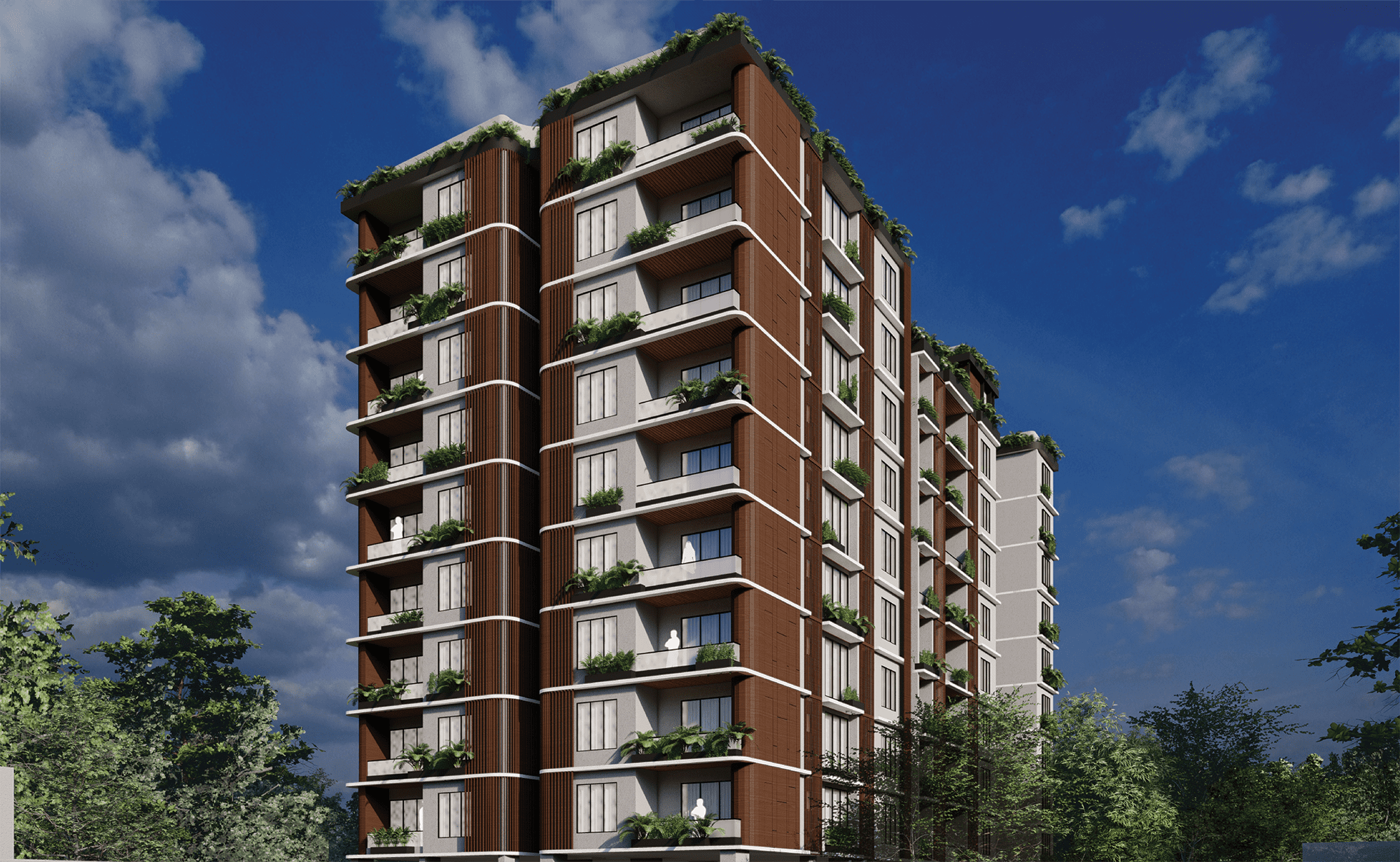
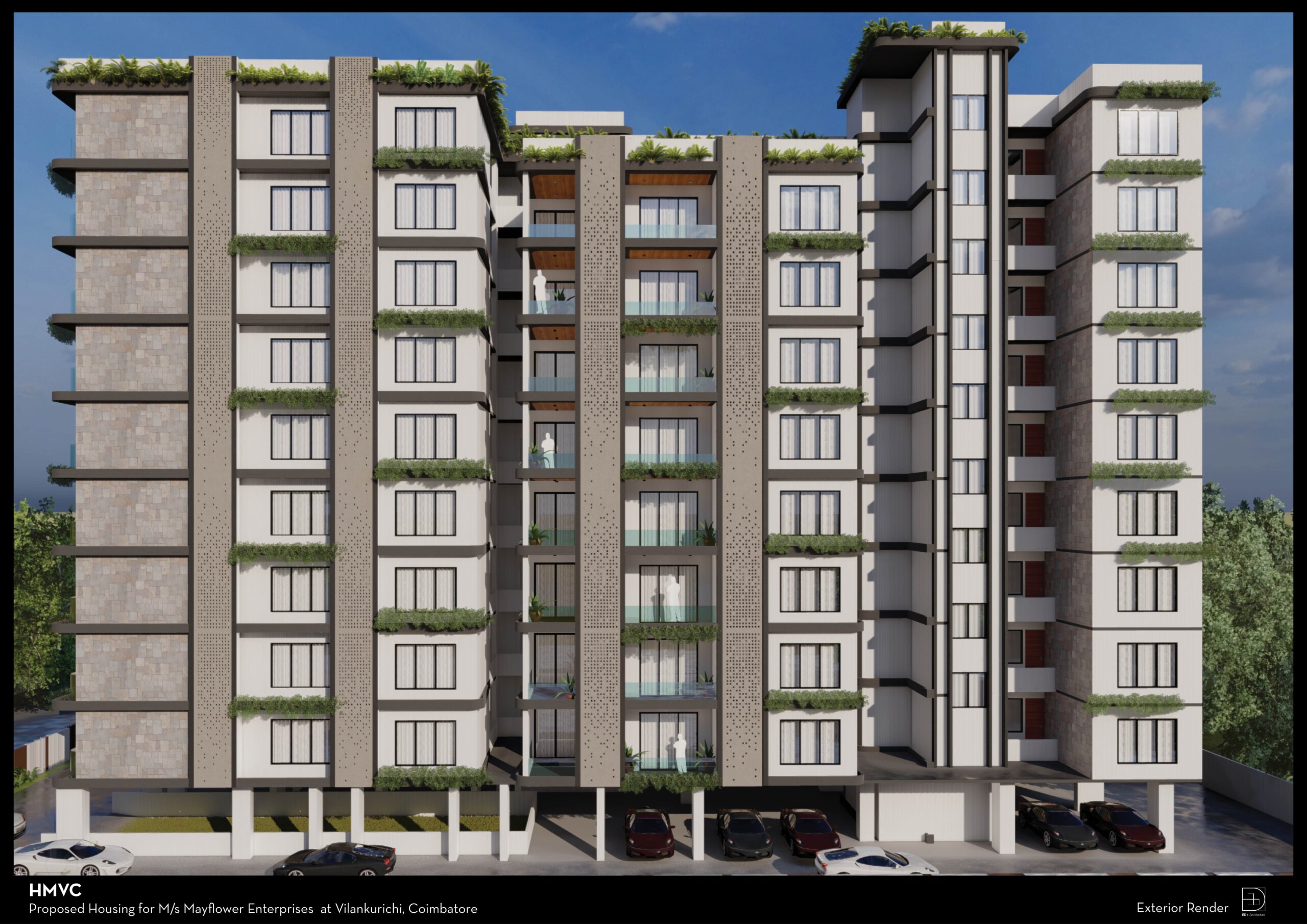
A real estate brand in full bloom for 4 decades
- Legacy of excellence: Mayflower boasts nearly four decades of expertise and trust in property development.
- Crafting spaces: More than a mere name, Mayflower specializes in crafting spaces where form and function elegantly merge.
- Masterpiece structures: Each Mayflower structure is a masterpiece, nurturing vibrant communities where individuals and families thrive.
- Beyond bricks and mortar: Mayflower transcends the traditional boundaries of construction, weaving living experiences that go beyond bricks and mortar.
- Rich tapestries: Homes by Mayflower are vibrant tapestries, reflecting aspirations and achievements of the residents.
- Living as art: Mayflower welcomes you to a world where living is an art, meticulously designed for both aesthetic appeal and functionality
They include:
- 2 and 3 BHK configurations, nestled within a single block with adequate lung space.
- No shared walls translate to the utmost privacy for its residents.
- Cross ventilation and abundant open spaces contribute to a healthier and more enjoyable living environment.
- Being in close proximity to the airport ensures seamless connectivity for the business travellers.
- The strategic location of this residential project ensures buyers of a guaranteed increase in property value, making it a wise and lucrative investment opportunity.
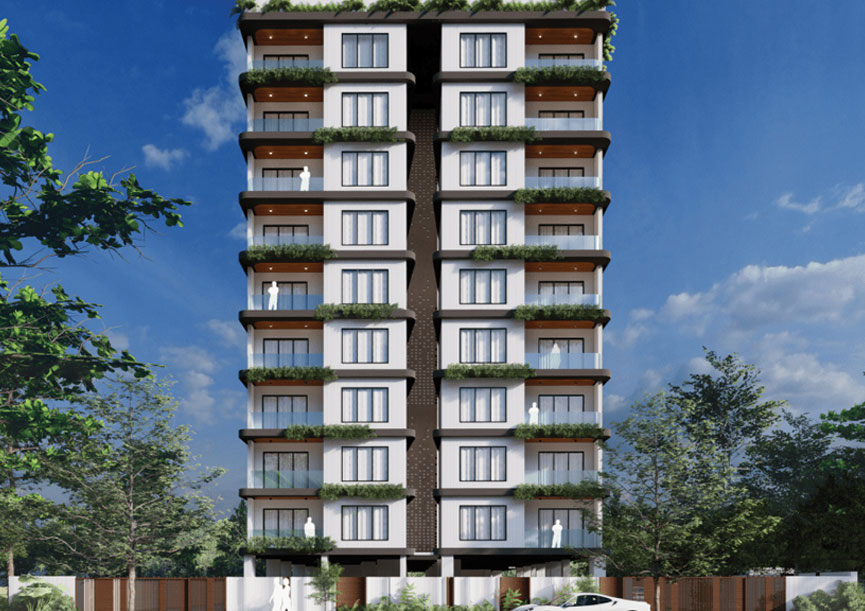
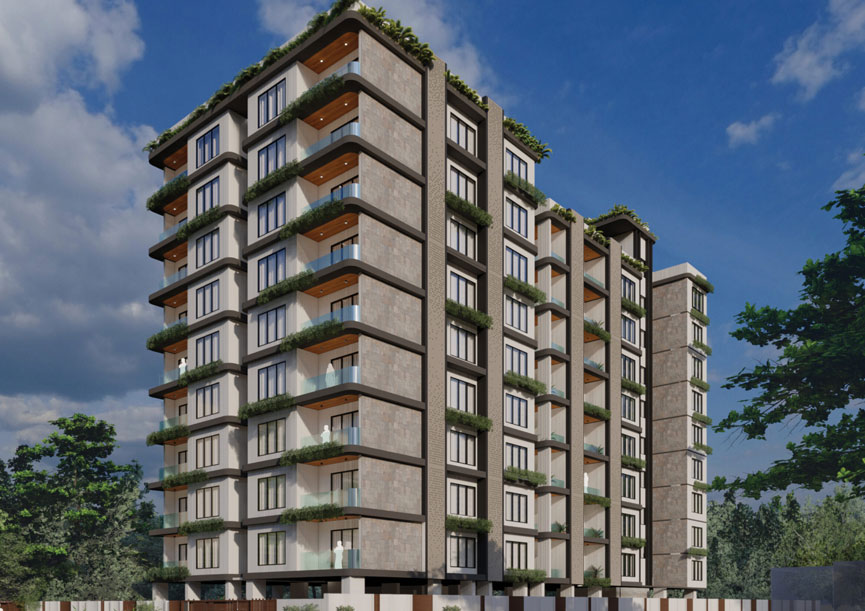
Opening pathways to delightful living
- Welcome to the allure of Mayflower East Gate, where 2 and 3 BHK homes embrace the caress of natural light and the crispness of fresh air.
- Tucked away from suburban Coimbatore’s hustle, this isn’t just a home; it’s your forever family haven. Consider this your exclusive invitation to an idyllic lifestyle, where every moment unfolds with an understated elegance.
Amenities
-
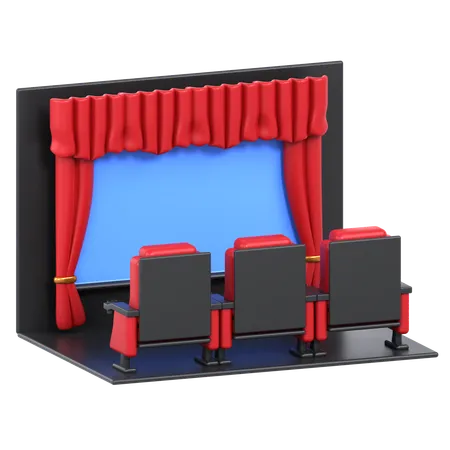
Multi-purpose Hall
-
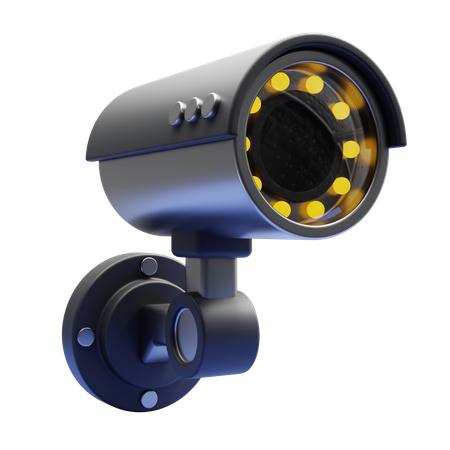
CCTV Surveillance
-

Fully Equipped Gym
-
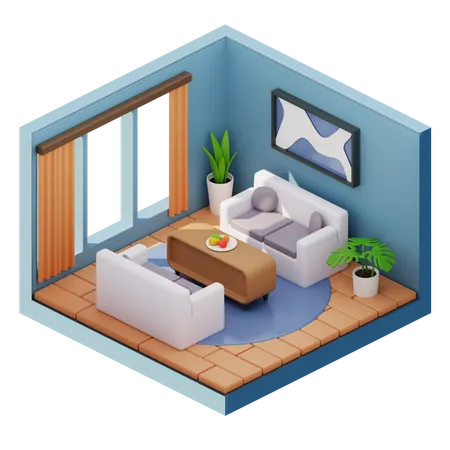
Entrance Lobby
-
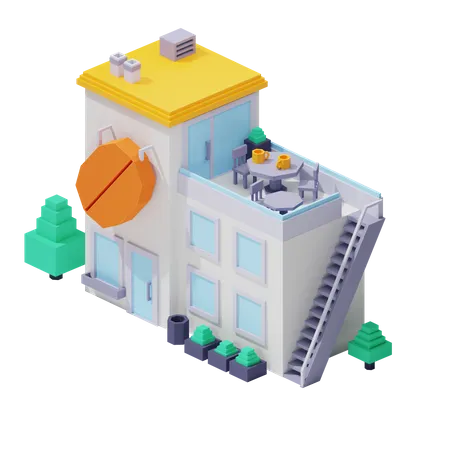
Landscaped Terrace Garden with Children’s Play area
-

24/7 Security
-
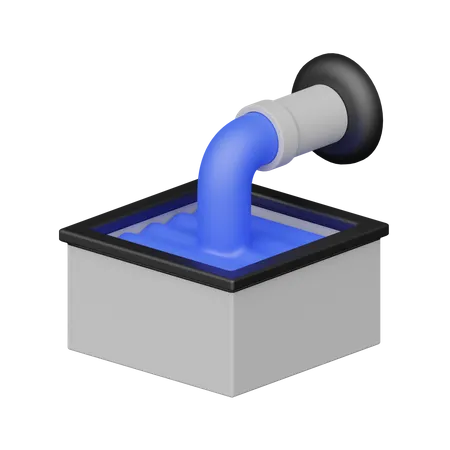
STP
-
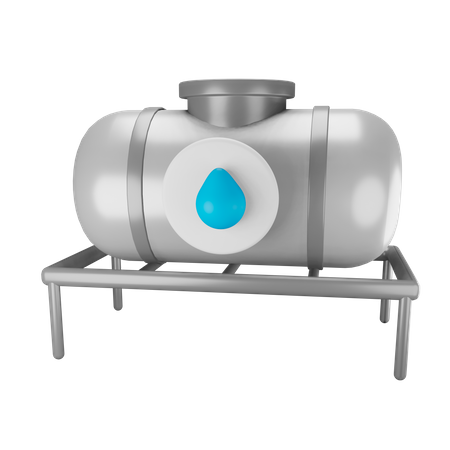
Water Softening
-
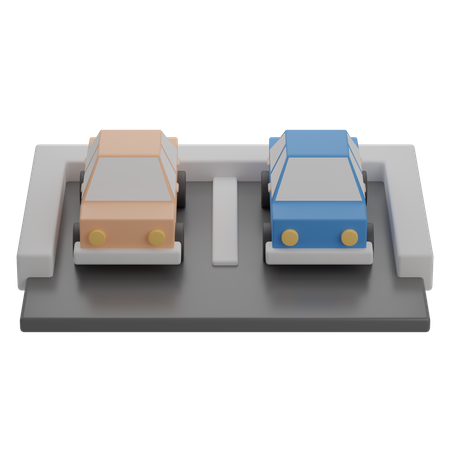
Two Separate Car Parking (Basement & Stilt)
-
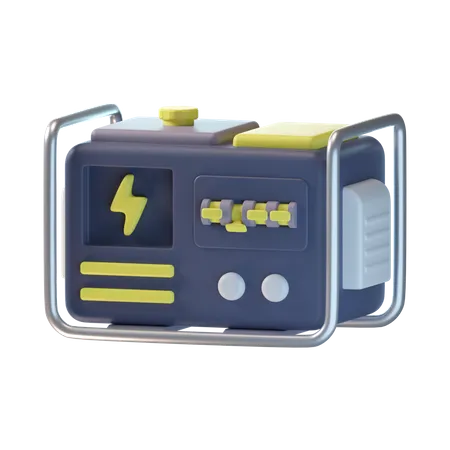
DG back-up for Each Apartment and for Common Area.
-
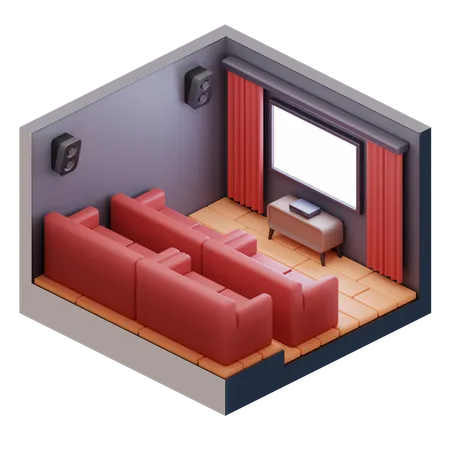
Mini Theater
-
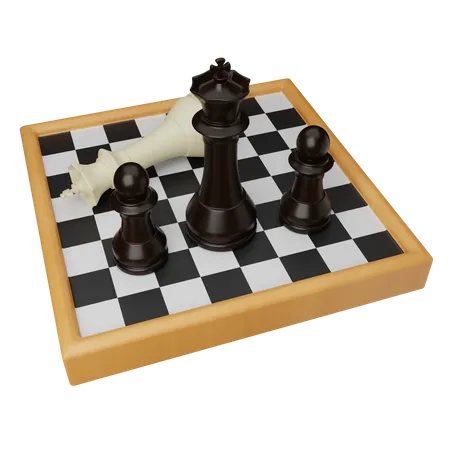
Indoor Games
Specifications - Apartments
- Main Door – 7’0” height designer door
- Internal Door – 7’0” height laminated flush door
- Toilet Door – 7’0” height laminated flush door
- Window made with high quality UPVC with glass and grill protection
- Living & dining with 6′ X 4′ vitrified tiles.
- All the bedrooms with 4′ X 2′ vitrified tiles.
- Balconies made with anti-skid tiles.
- Non-slippery Vitrified Tiles
- Granite Platform with High Quality SS Sink
- Dado up to 2′ Height Above the Kitchen Counter and 4′ Height for Utility Area
- Provision for Washing Machine in the Utility Area
- Corporation Water for Drinking Purpose and for others Water Softening System
- Piped Gas Connection
- Designer Wall Tile Patterns that are up to False Ceiling with Anti-skid Flooring
- Wash basin with granite counter
- Treated with water softening system
- Branded closets, wash basins & CP (hot & cold) fittings
- Soap dish, towel rod & towel ring
- Roller finish acrylic emulsion paint with Putty finish
- Modular electrical switches
- Three phase electrical supply through individual DB & ELCB
- Power backup for each flats is 1000 watts
- AC Provision for all bedrooms
- V3F Elevators (Stretcher Lift) – 1 No.
- 8-Passenger Lift – 1 No.
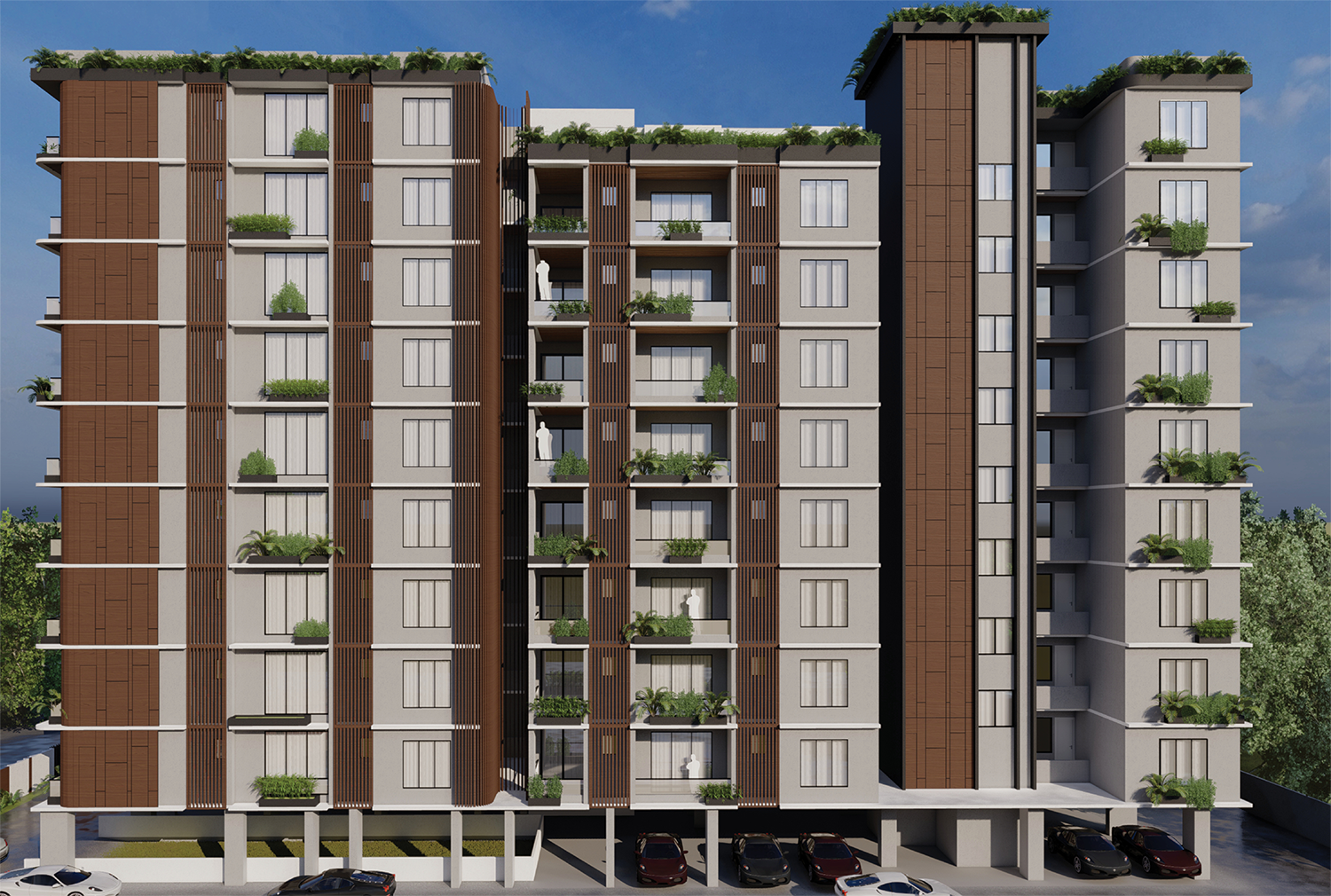
Location
