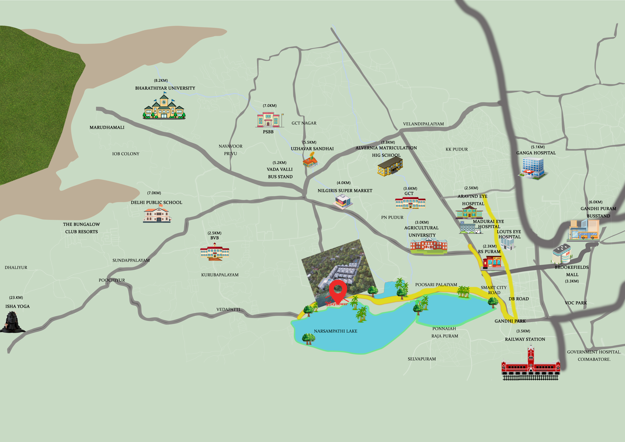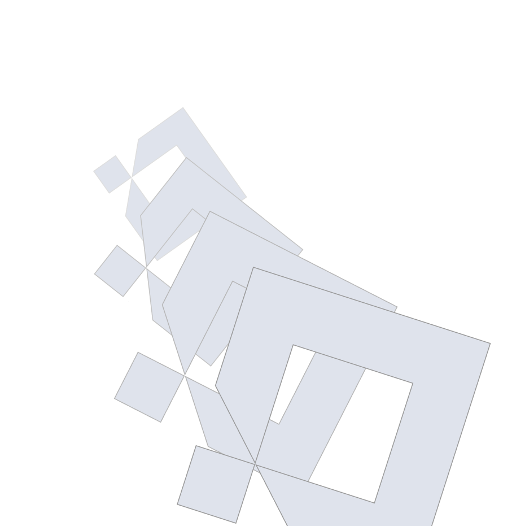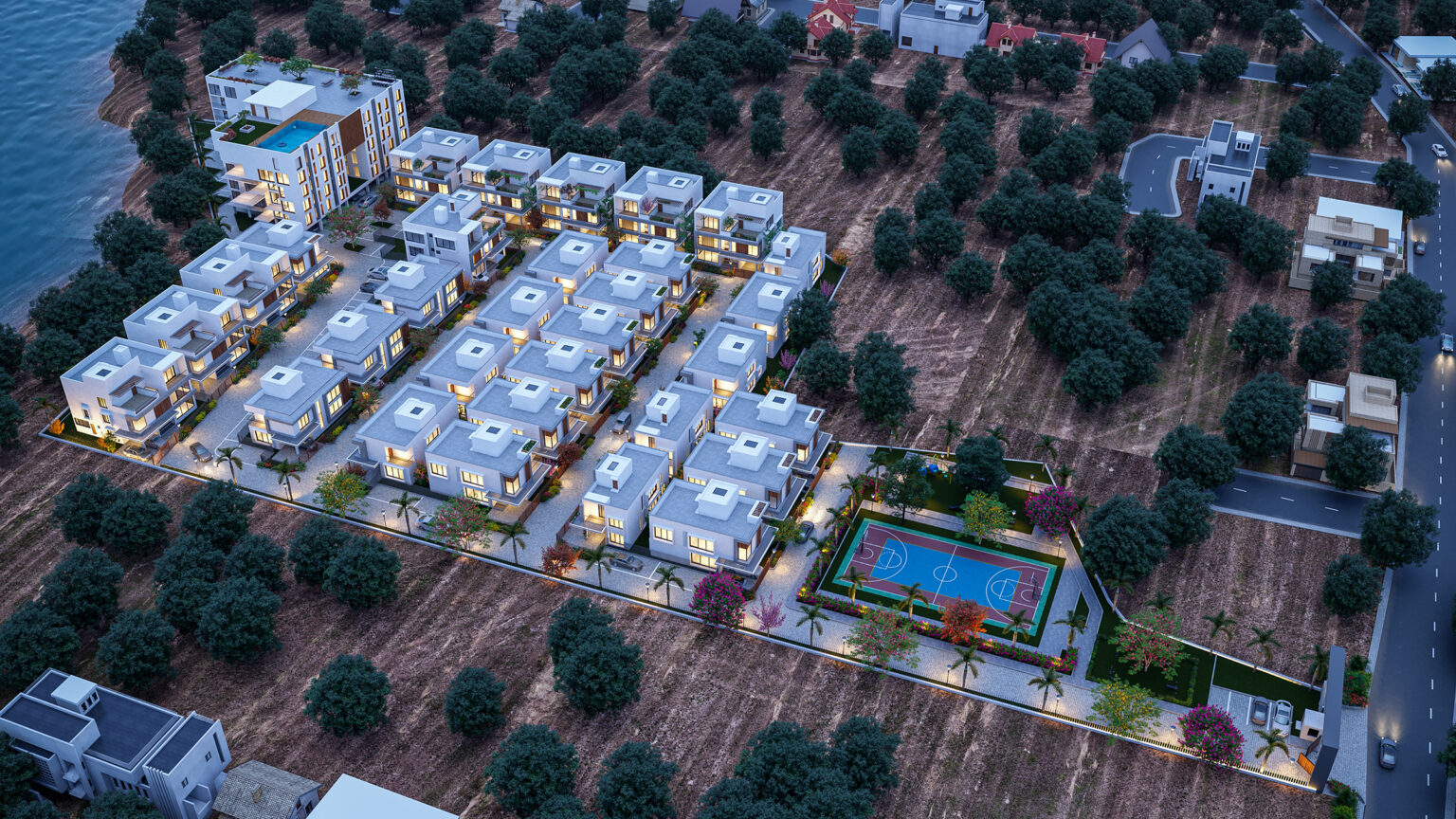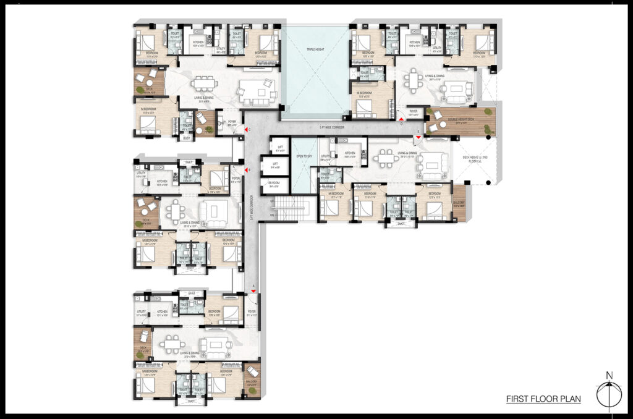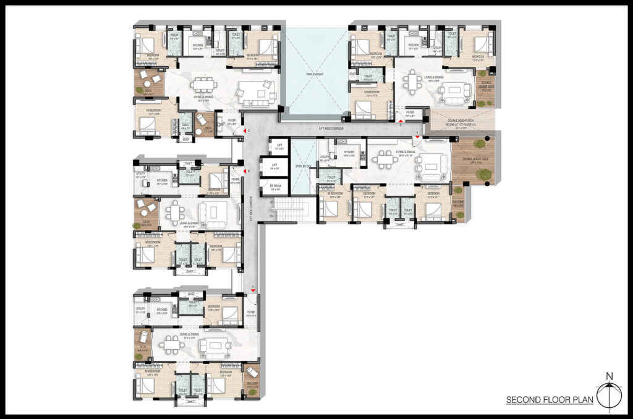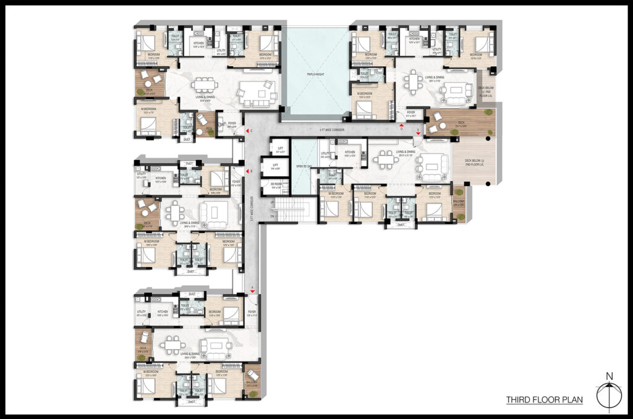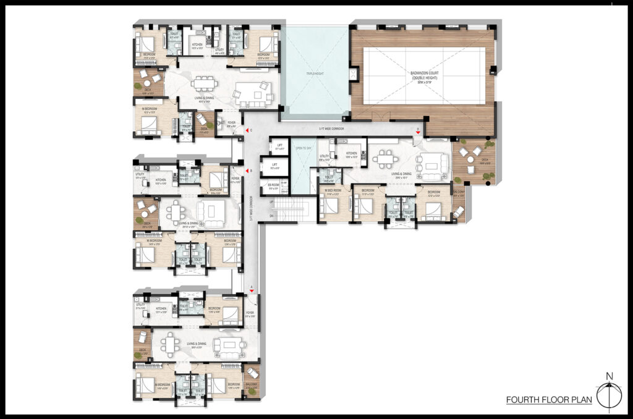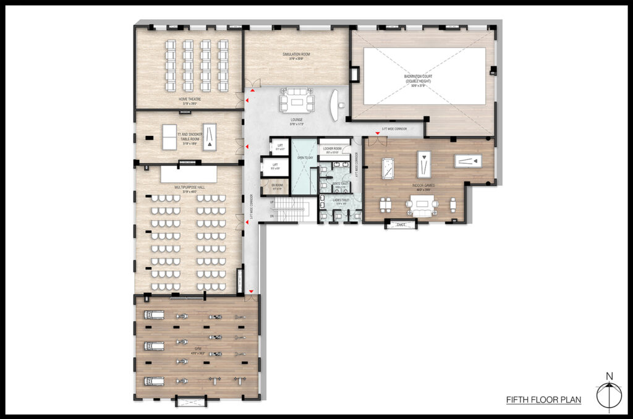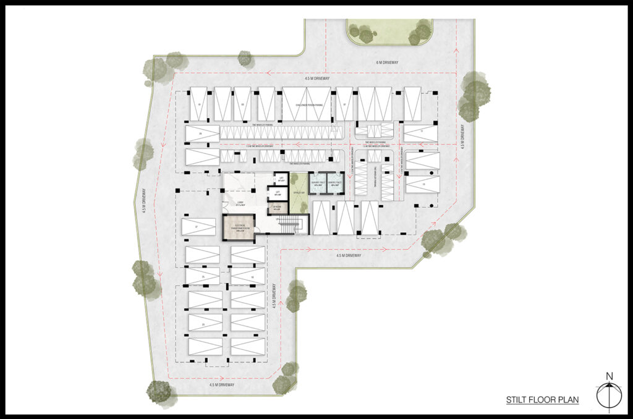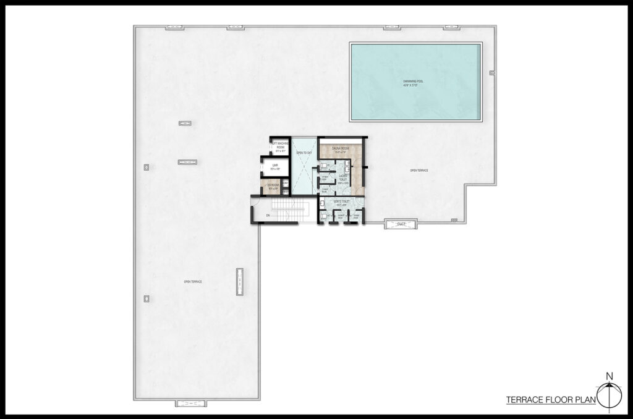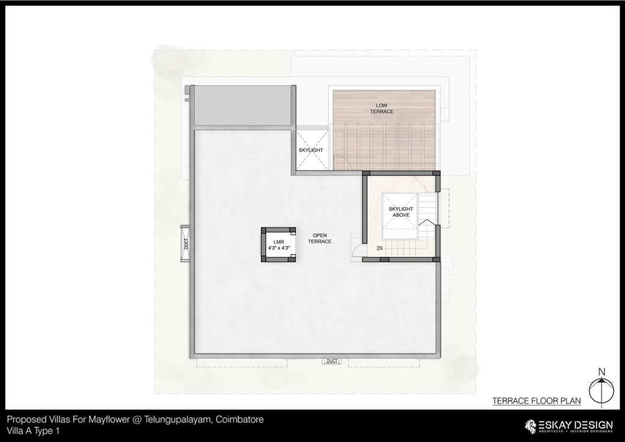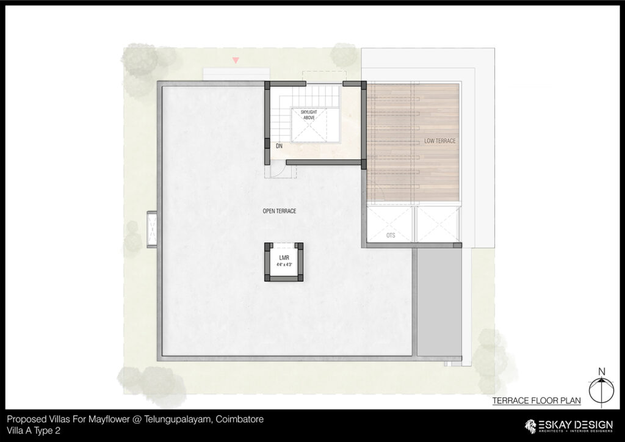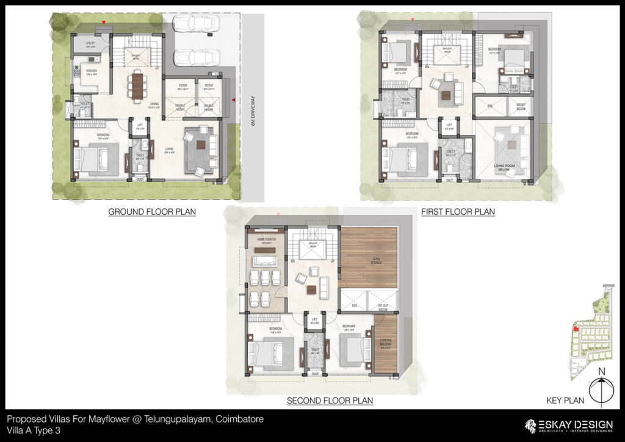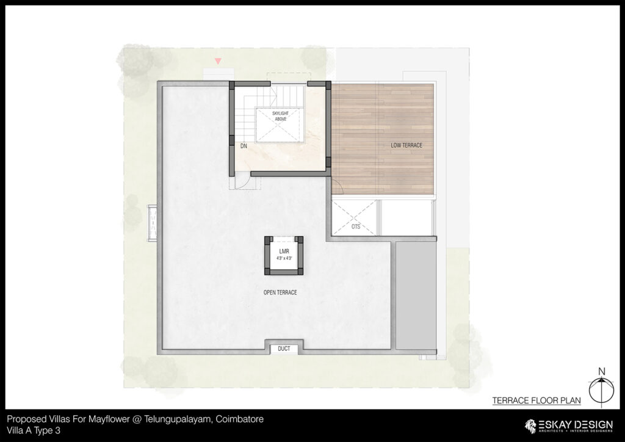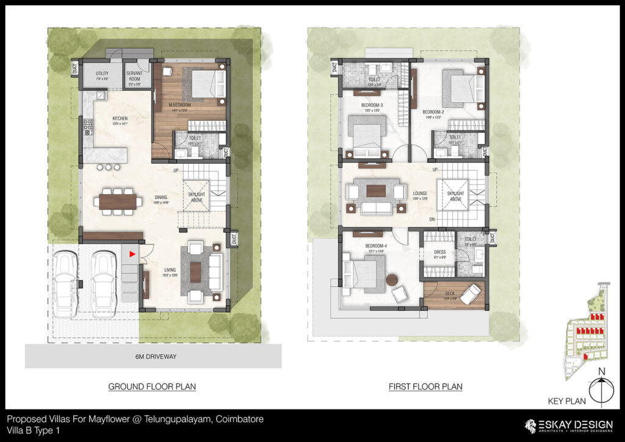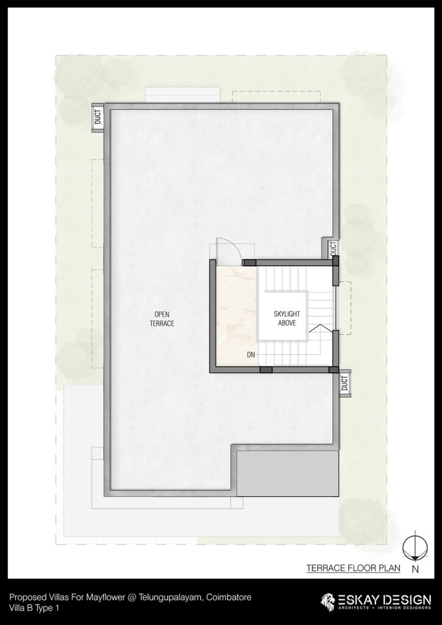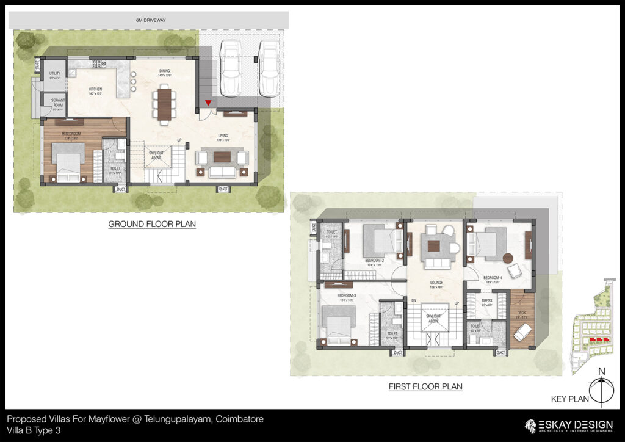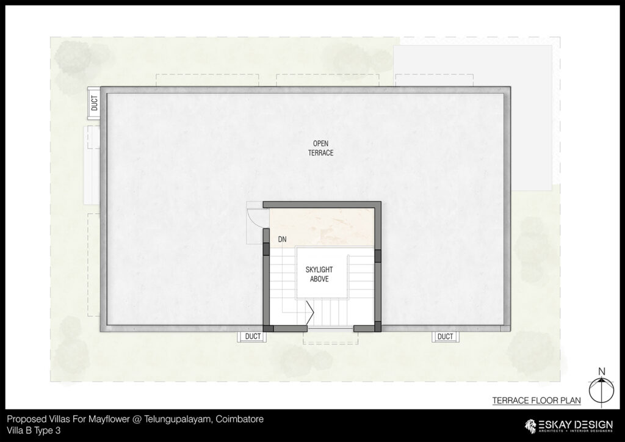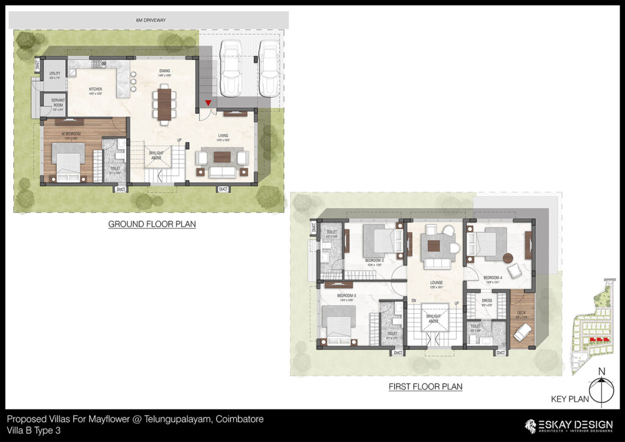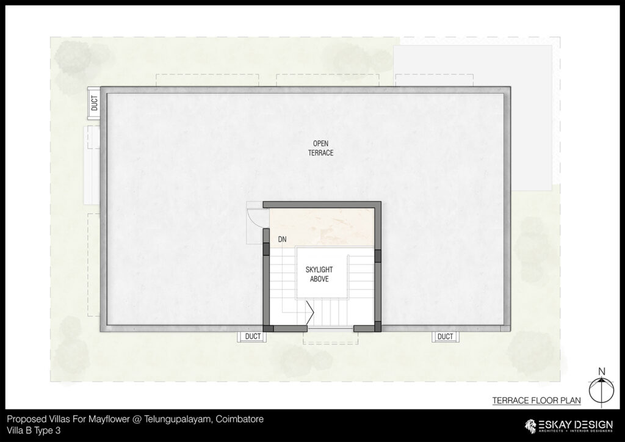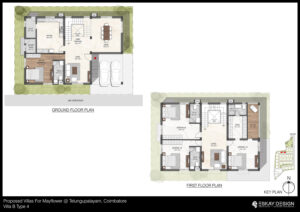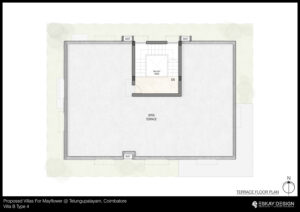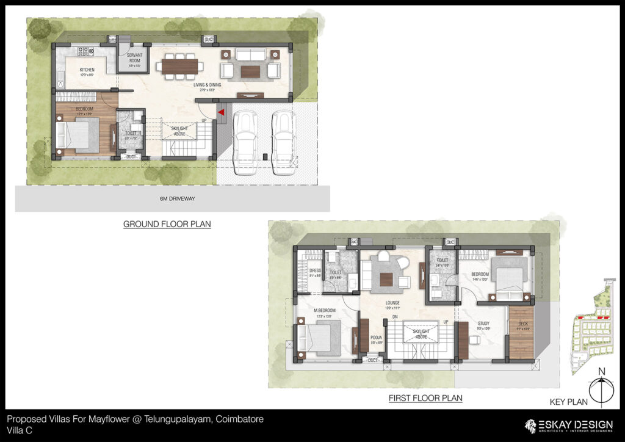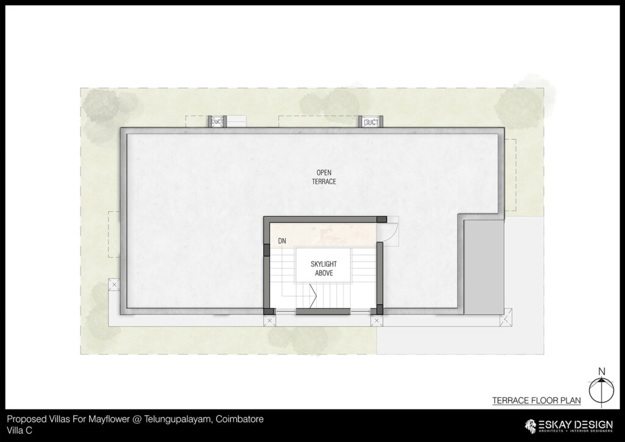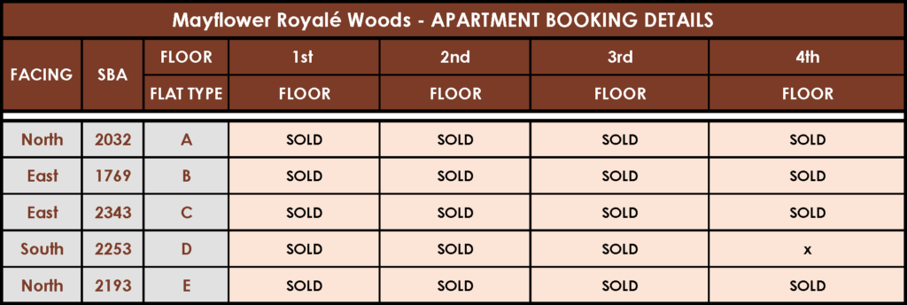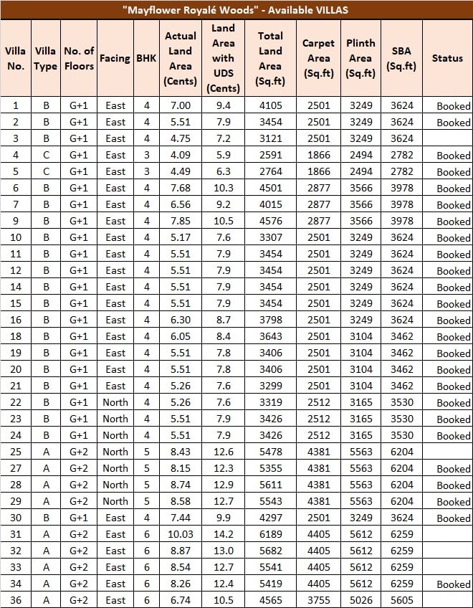- R.C.C framed Structure
- Super structure with quality Cement Bricks/ Fly Ash Bricks
- All the ground floors will have reinforced slabs to avoid settlement
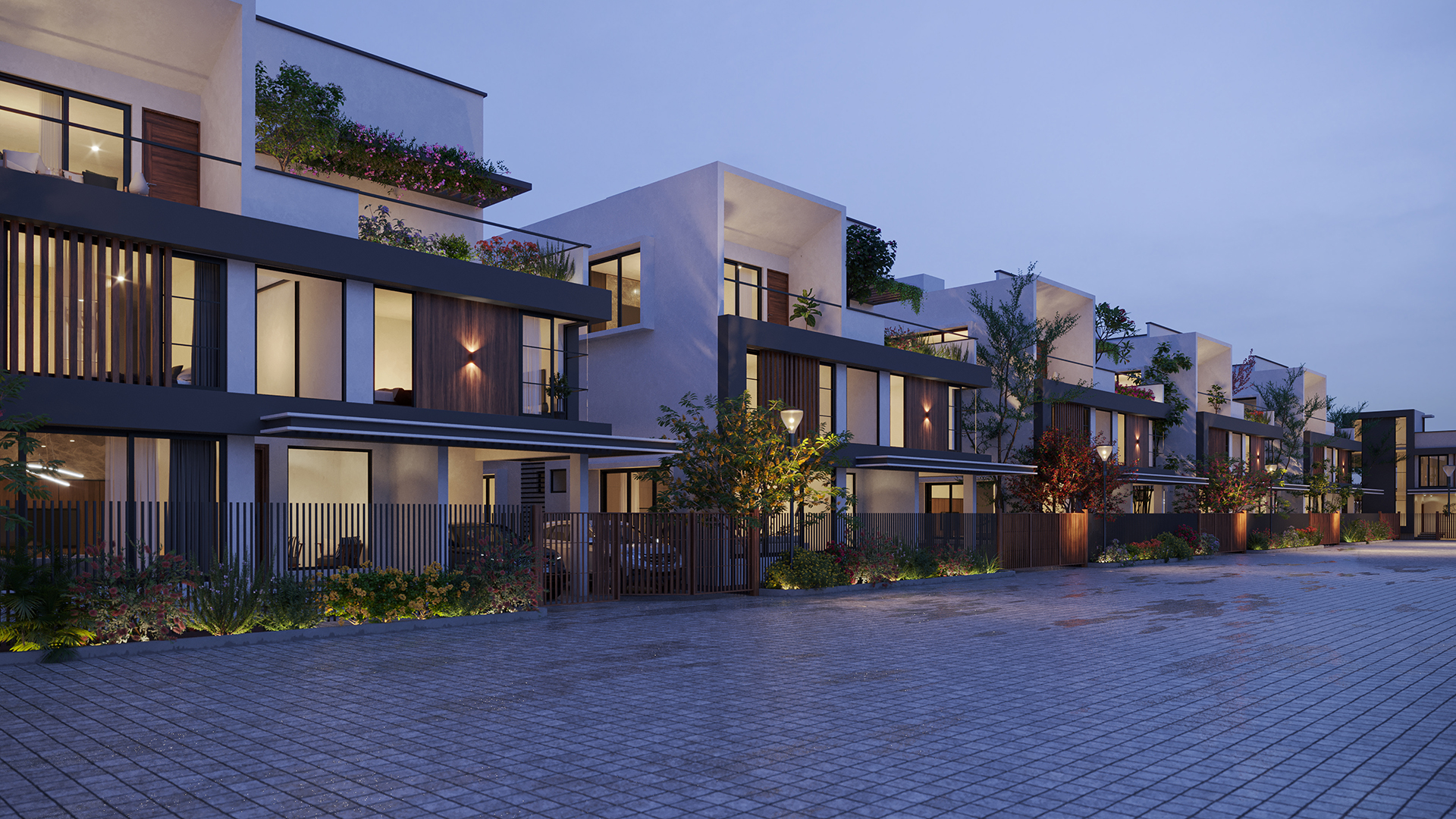
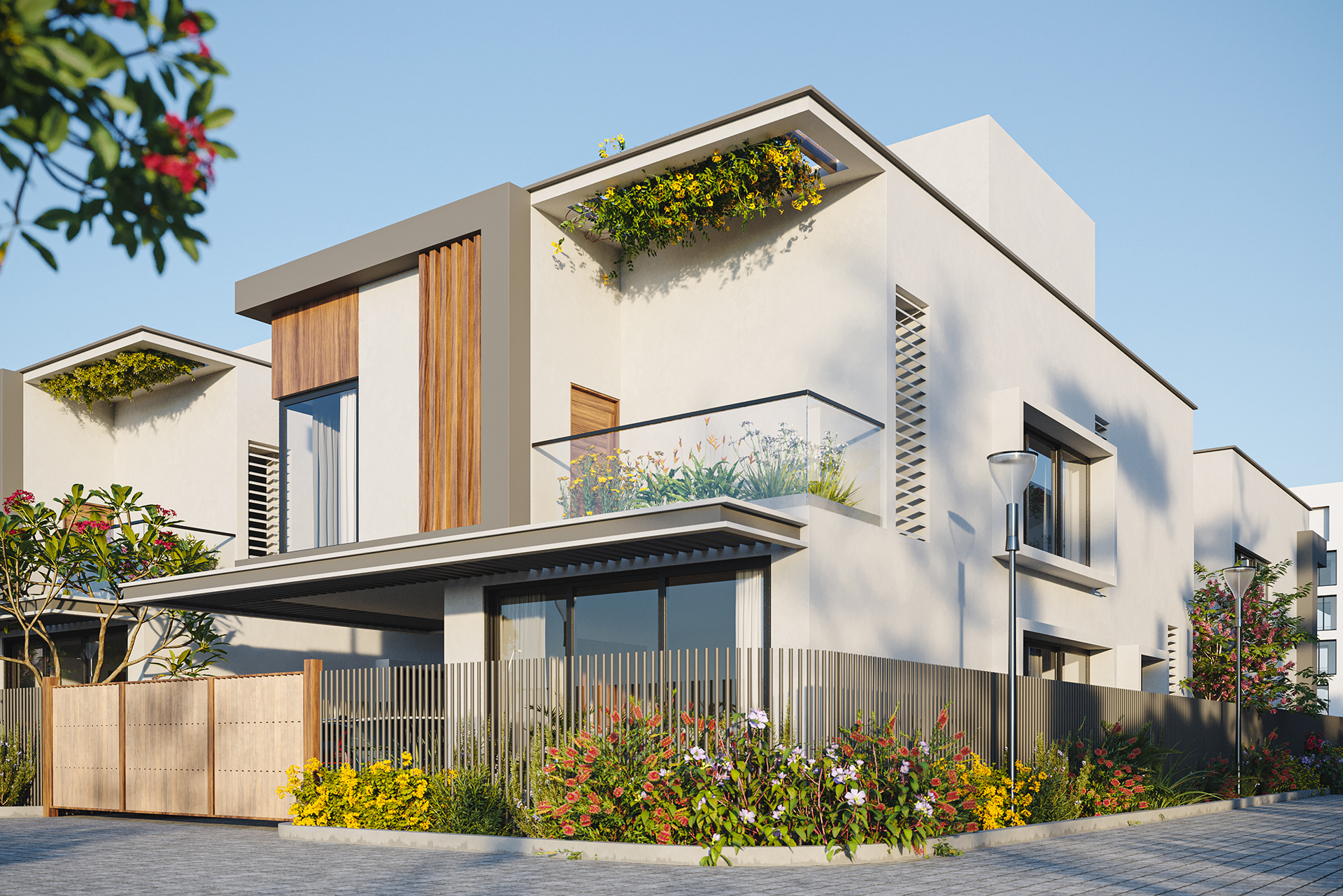
Introduction
- Premium residential project comprising 31 deluxe Villas and 19 Spacious 3 BHK Apartments
- Set amidst 4.2 acres of lush greenery with 65% open space
- Strategically located along the RS Puram- Thadagam road
- A catchment area for burgeoning real estate development.
Villas
- The villas at Mayflower Royalé Woods epitomize the heights of finesse, exclusivity and privacy.
- 31 villas of 3, 4, 5 and 6 BHK configurations nestle amidst lung-space in abundance.
- Most of the villas are built on three levels and come with their own private elevator access.
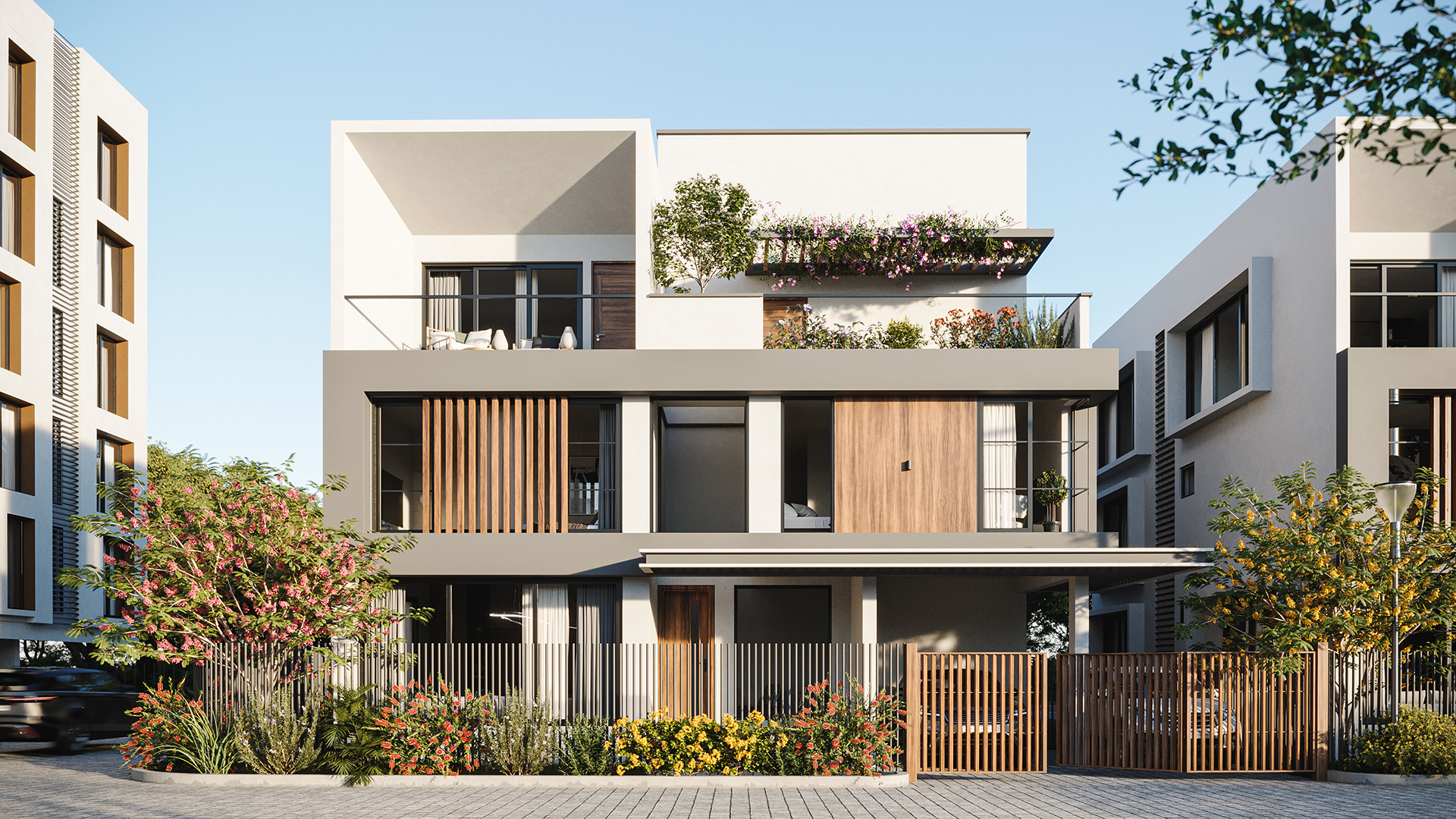
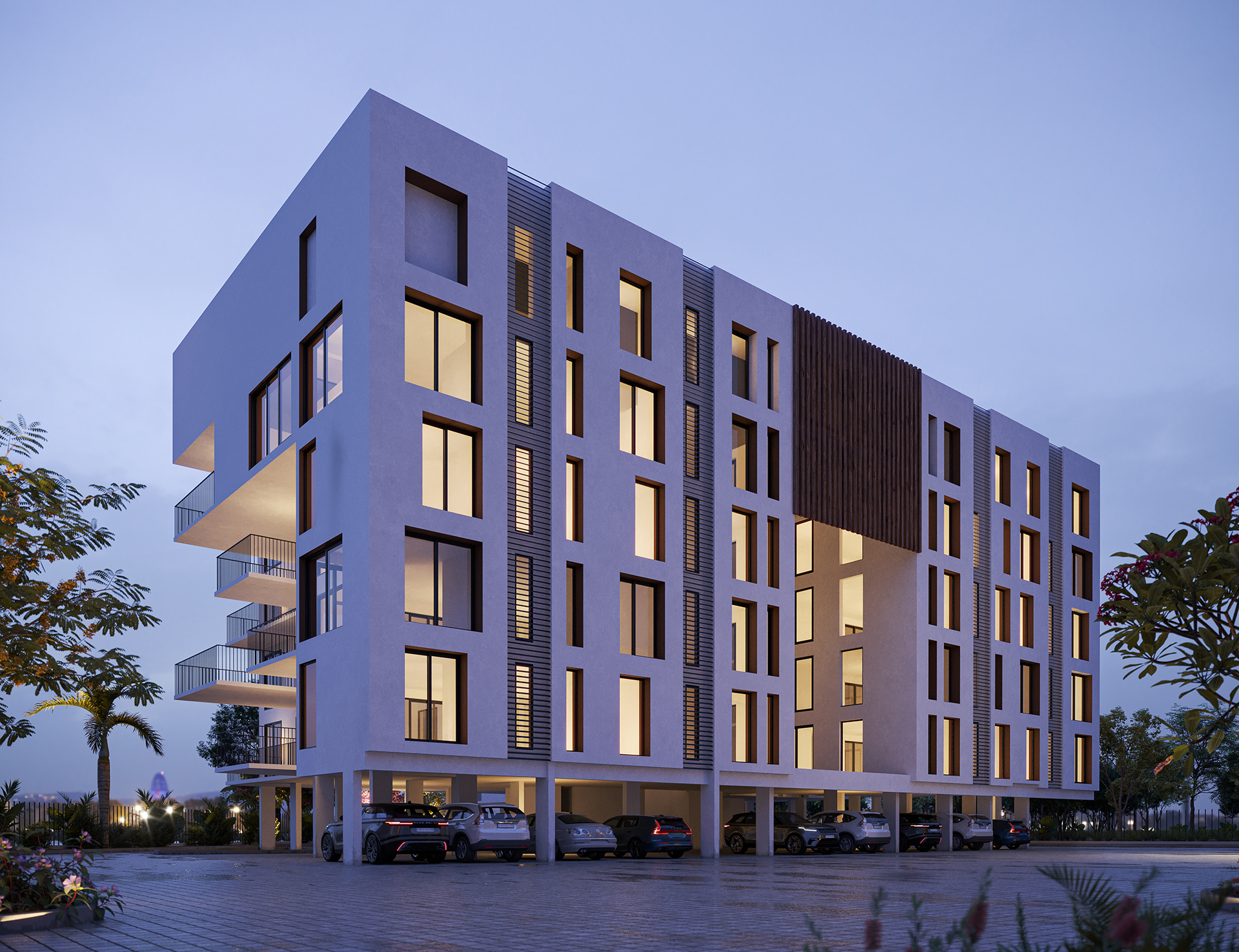
Apartments
- The apartments at Mayflower Royalé Woods elevate luxury living, to a whole new level, literally!
- Cocooned within a single tower with its imposing façade, 19 sprawling 3 BHK apartments are planned across 5 floors and boast of space, ventilation and natural light in abundance.
- With no common connectivity between the units, your home can be considered an independent home residing within an apartment.
Amenities
-
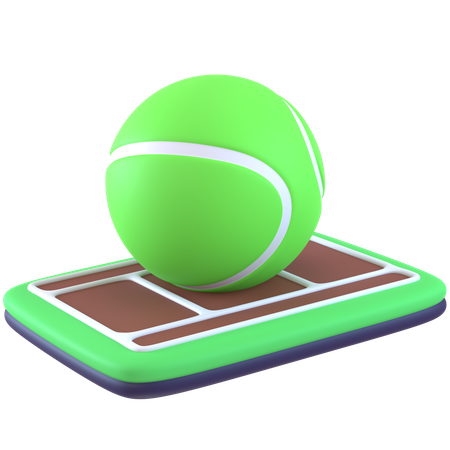
Indoor Badminton Court
-

Mini- Theatre with surround music system
-
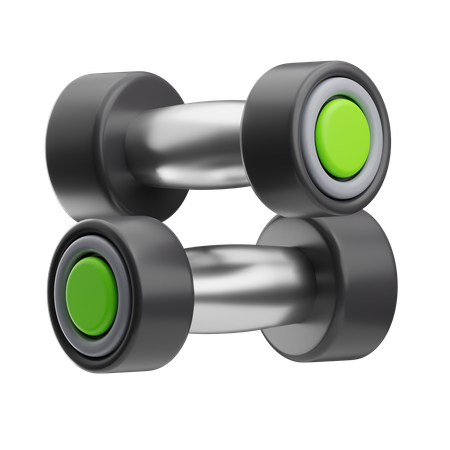
Simulator room
-
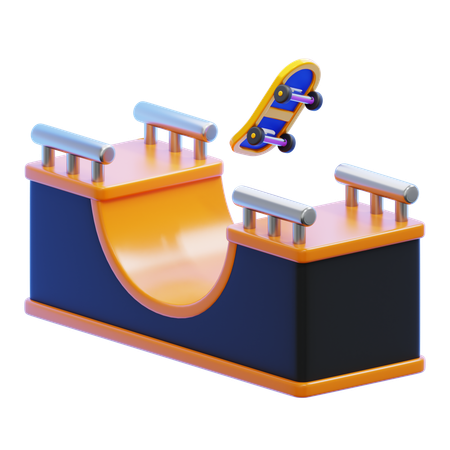
Indoor / Children’s Play Area
-
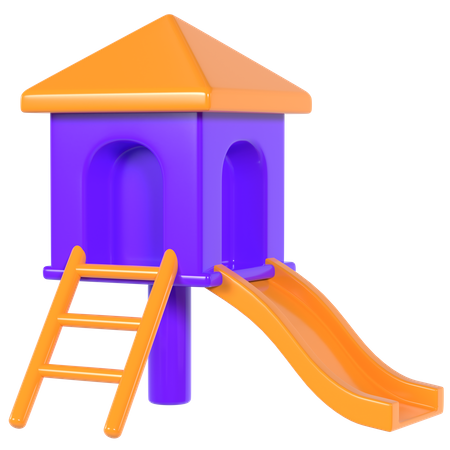
Outdoor Kids’ Play Area
-

Outdoor Multi-play Area
-
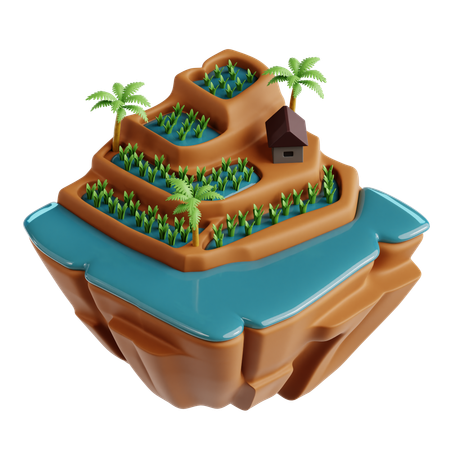
Terrace garden
-

Terrace Swimming Pool
-
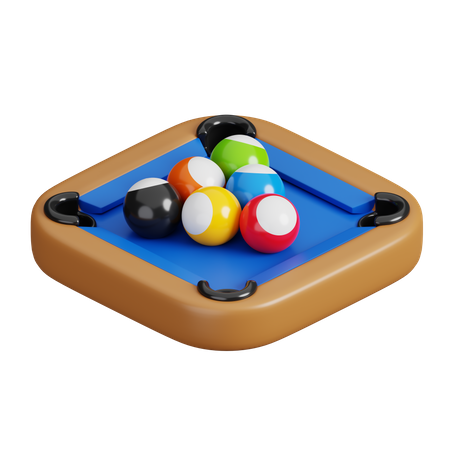
Snooker Room
-
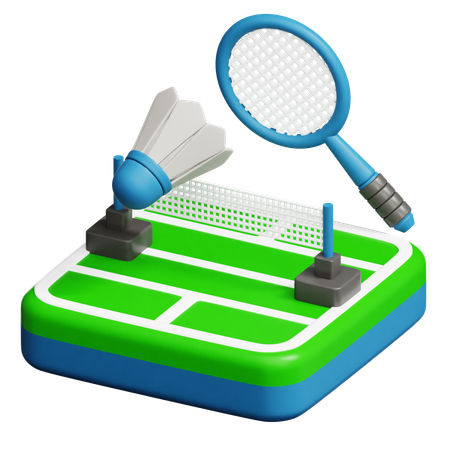
Indoor Shuttle-Court
-
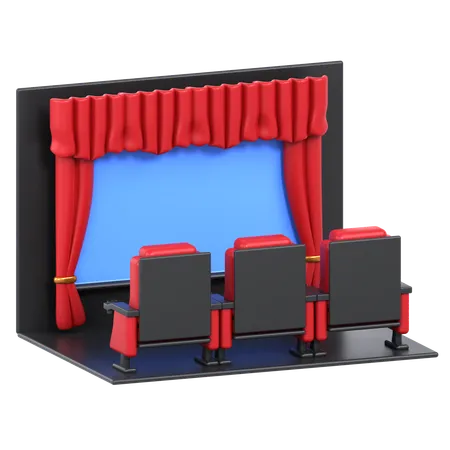
Multi-purpose Hall
-
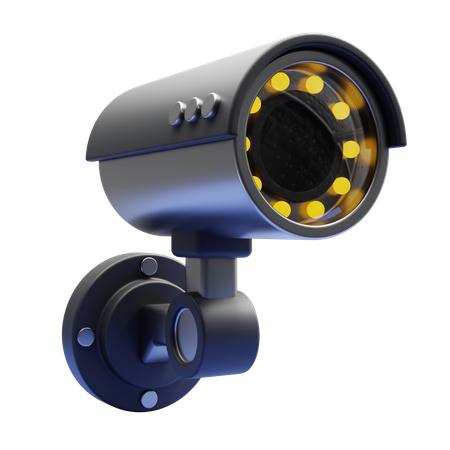
CCTV Surveillance
-
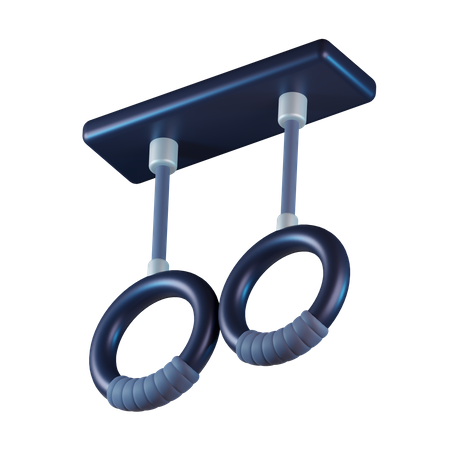
Well Equipped Gymnasium
-
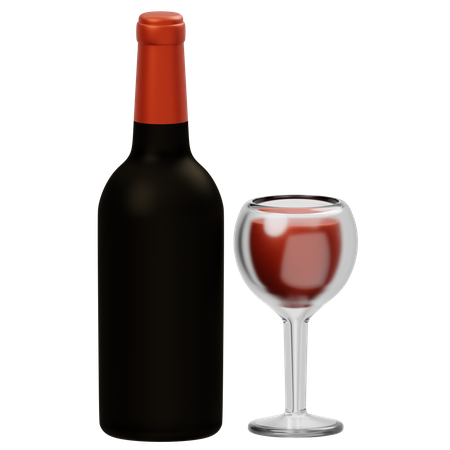
Bar Counter
-

24×7 Security & Maintenance Services
Specifications - Villas
- Main Door – 8’0” height polished designer door
- Internal & Toilet Doors – 8’0” height laminated flush door / skin door
- French Window made with high quality UPVC with glass & grill protection and inbuilt mosquito net.
- Living, dining, family living with 6’ x 4’ vitrified slabs
- Bedrooms and headroom with 4’ x 2’ vitrified tiles
- Master Bedroom with 4’ x 2’ vitrified tiles / laminated wooden flooring
- Folded Plate Staircase with granite steps and glass section SS handrail
- Balconies with anti-skid designer tiles
- Portico with Vitrified tiles & other areas with pavers
- Polished 4’ x 2’ vitrified tile flooring
- High quality Granite platform / Quartz slabs with high quality SS sink
- Drinking water connection
- Outside chamber provision for Gas connection
- Dado upto 3’0” height above the kitchen counter and 4’0” height for utility Area
- Provision for washing machine in the utility area
Designer Fencing with individual gate in the front side
- Designer tile upto 8’0” feet height with anti-skid flooring separating wet and dry area
- Wash basin with polished granite counter
- Branded closets, wash basins & CP (hot & cold) fittings
- Soap dish, towel rod & towel ring
- Rustic finish toilet in the first floor using stone & bricks having a transparent roof using toughened glass
-
Modular electrical switches
-
Three phase electrical supply through individual DB & ELCB
-
AC wiring Provision for all bedrooms
-
Provision for UPS/Genset
- Roller finish acrylic emulsion paint with POP
- 6 Passengers V3F Elevator for A-type Villas
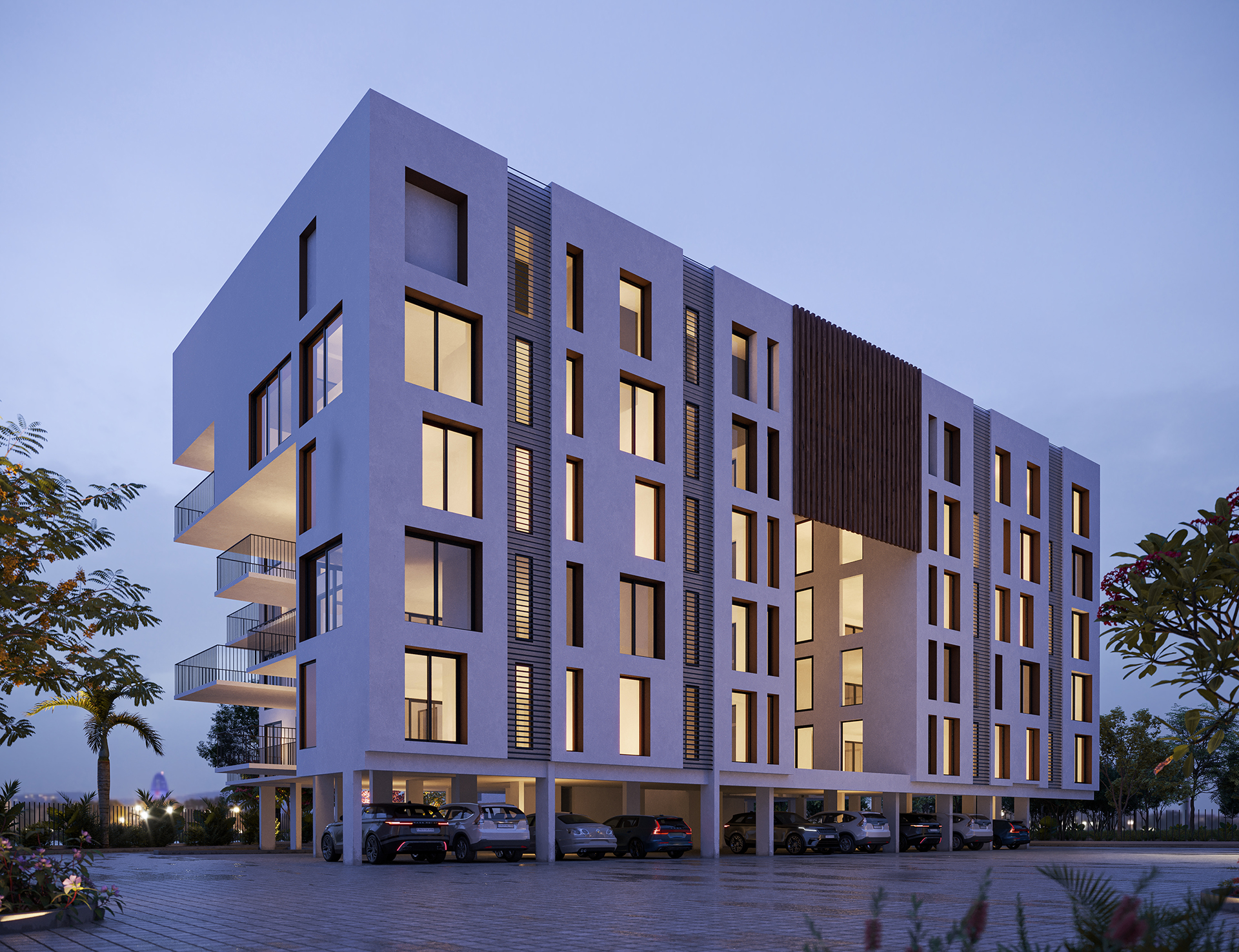
Specifications - Apartments
-
Super structure with Solid blocks /Fly Ash Bricks
- Main Door – 7’0” height designer door
- Internal & Toilet Door – 7’0” height laminated flush door
- Window made with high quality UPVC with glass and grill protection
- Living, Dining & Bedrooms with 6’ x 4’ vitrified slabs
- Master Bedroom with 4’ x 2’ vitrified tiles
- Balconies with anti-skid tiles
- 2’ x 2’ Anti-skid vitrified flooring
- Granite platform with high quality SS sink with treated water connection
- Dado up to 3’0” height above the kitchen counter and 4’0” height for utility area.
- Provision for washing machine in the utility area
- Drinking water connection.
- Piped Gas Connection.
- Designer Anti-skid tile patterns that are up to false ceiling level
- Wash basin with polished granite counter / wide basins for all Bedrooms
- Treated with water softening system
- Branded closets, wash basins & CP (hot & cold) fittings
- Soap dish, towel rod & towel ring
- Roller finish acrylic emulsion paint with Putty finish
- Modular electrical switches
- Three phase electrical supply through individual DB & ELCB
- Power backup for common areas & 1000 watts for each flats
- AC Provision for all bedrooms
- 1 No. V3F Elevator (Stretcher Lift-13 Passengers)
- Separate lift for club-house
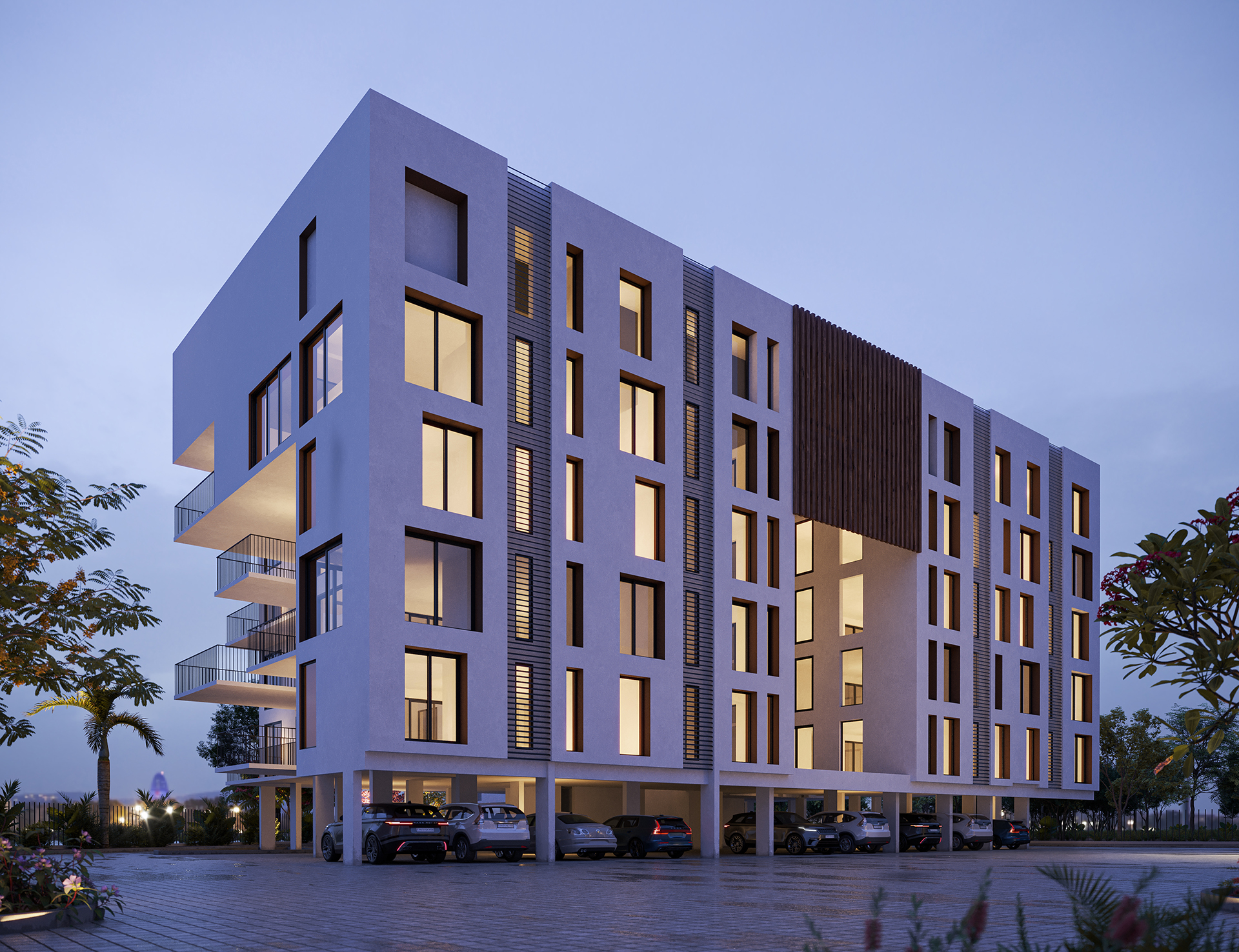
Location
